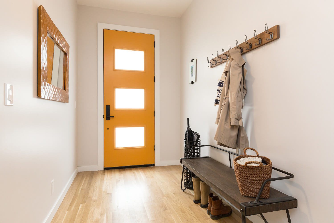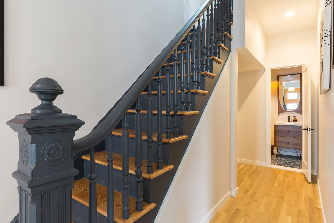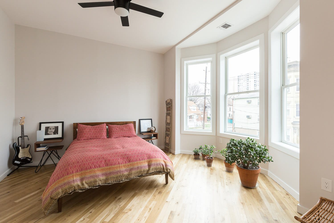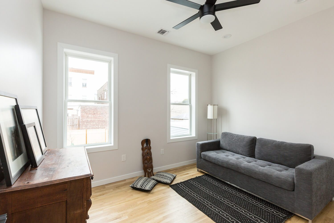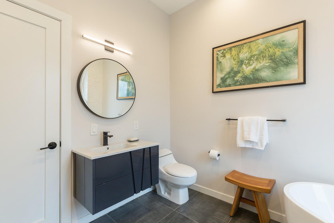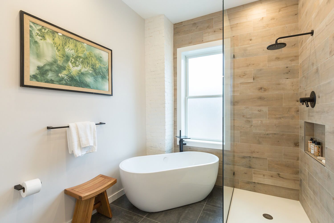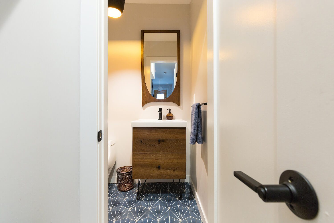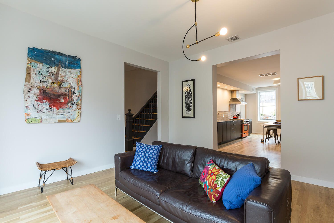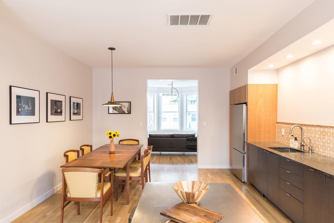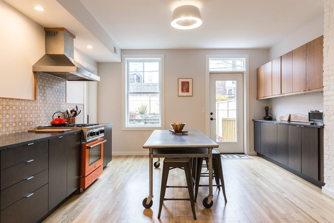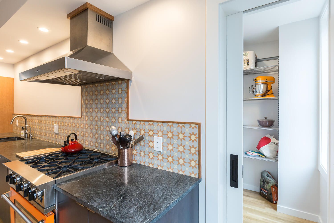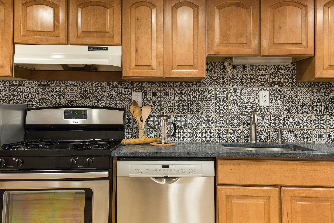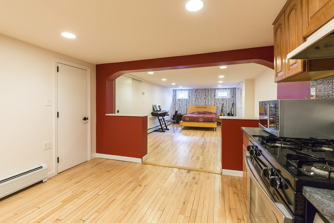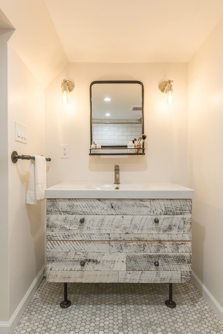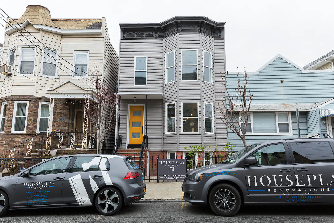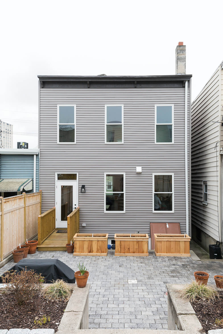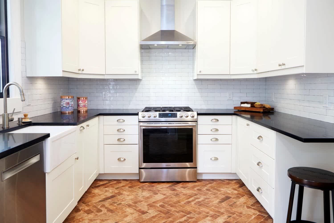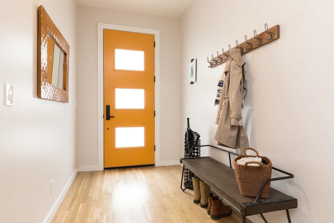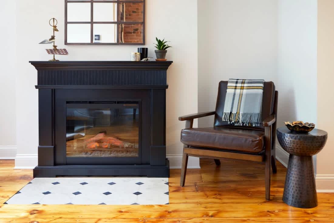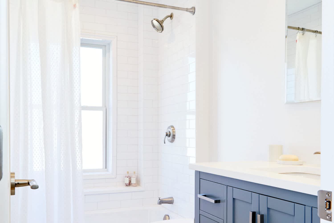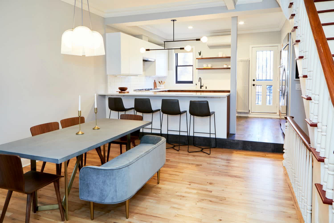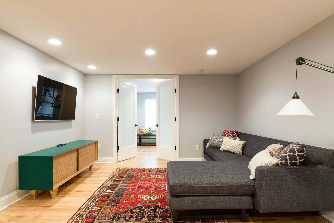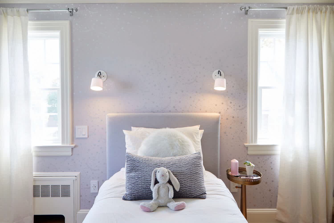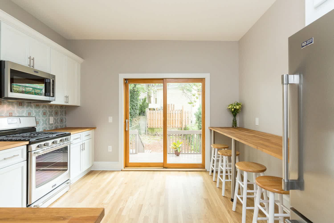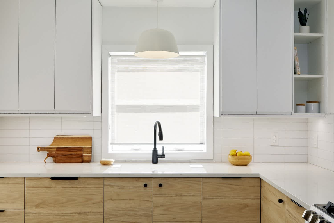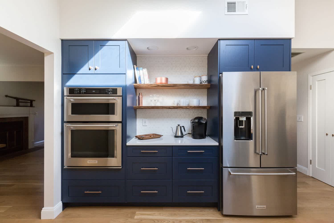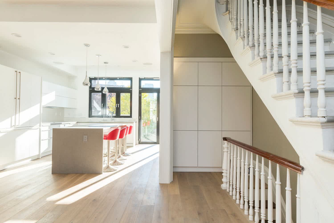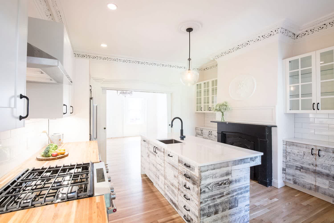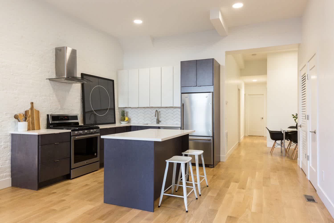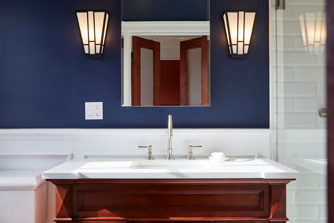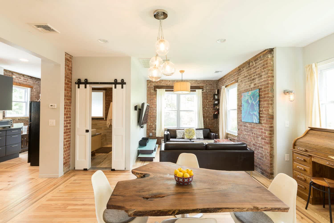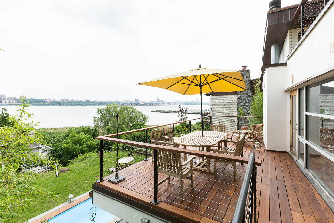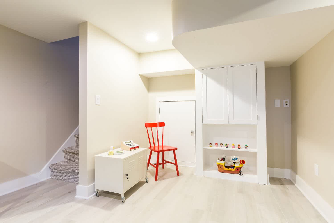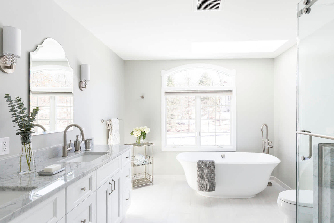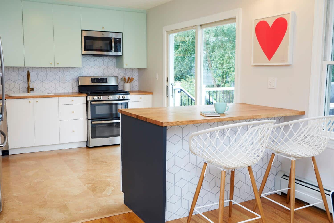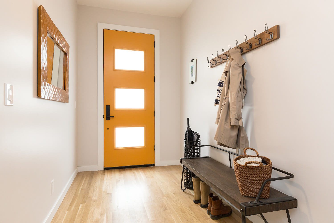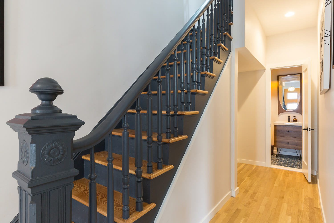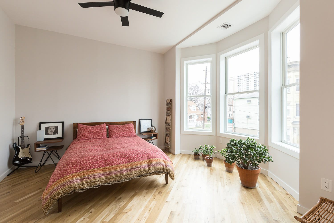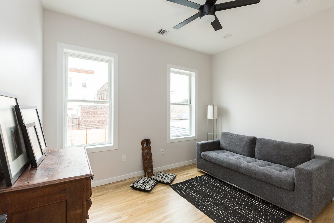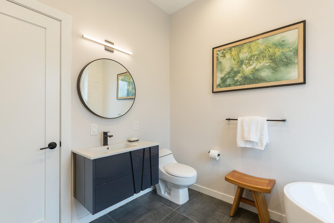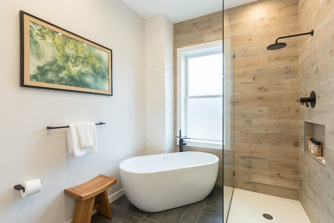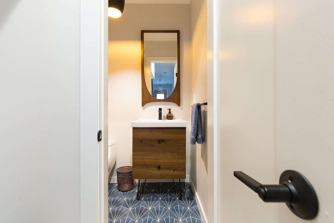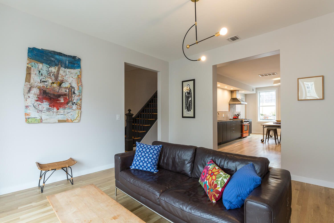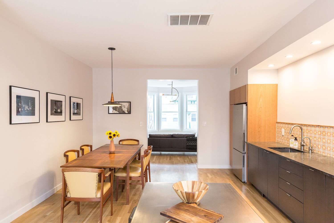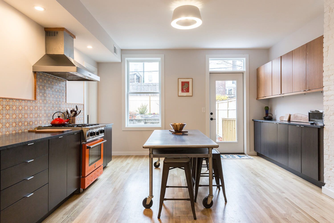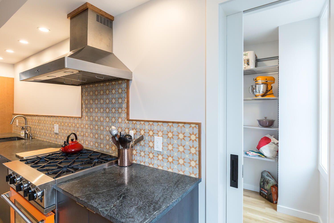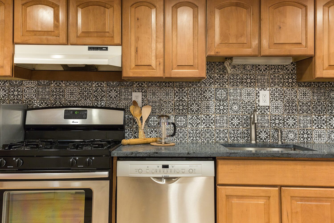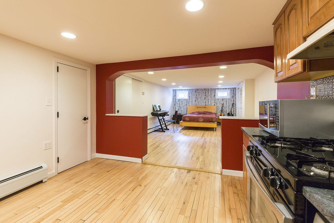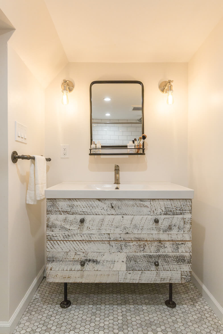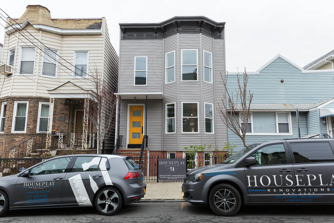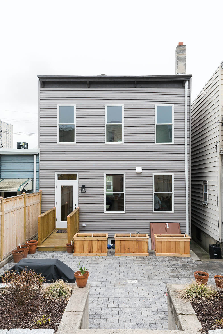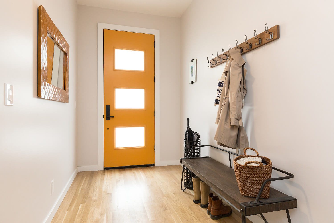
Top to Bottom Transformation
A New Canvas For Living
The spaces in which we live are a kind of canvas on which we create our lives.
Our Jersey City clients purchased this fixer-upper in an up-and-coming neighborhood with the intention of renovating it to suit their family’s needs and tastes.
The Houseplay team worked with them to plan a full-scale home remodel, our biggest project to date. Although the project was planned in two phases, we completed the design all at once in order to budget accurately over the full scope of the project. (This is actually very unusual in the industry – we can’t tell you how many times we’ve come into a project where a family has a set budget and an architect has drawn up plans that will cost twice as much to build.)
In terms of design, Houseplay drew inspiration from the family’s collections and style. They wanted to highlight the midcentury modern teak furniture from the 1950’s that had been passed down to them. In addition, they are collectors of artwork by local Jersey City artists.
With this vision in mind, our team set to work. Space-wise, the family wanted to reconfigure every floor to better suit their living needs. Previously, the house was set up with a duplex apartment on the garden and first levels, with the top floor as a rental unit. The family decided to reverse that configuration, setting up an apartment on the garden level for one family member and a duplex on the first and second floors.
Throughout the house, we created custom touches and finishes that make the space itself a work of art: from the custom cement tile in the kitchen to the vintage Danish mirror in the powder room, plus beautiful, highly functional spaces like the large walk-in dressing room and walk-in pantry.
In addition, we spruced up the exterior with new siding, windows, and entry doors, and created a connection between the new kitchen and the yard, which was landscaped by A Small Green Space.
As you can see from the before photos, our clients’ home has been completely transformed – inside and out! They’re now living in a functional and beautiful work of art that we created together.
We love our fully renovated two-family in JC Heights – and we never could have done it without Houseplay! The team helped us reimagine the entire space, planning a two-phase project that allowed us to live in the house the entire time with only minimal disruption. The artistry of their expert crew was remarkable. And interior designer Veronika really got to know our style, adding so much character with unexpected choices we’ve come to love. Complications are bound to arise in every renovation — but Houseplay met challenges with true professionalism, patiently addressing all of our concerns while keeping on budget. They cared about every detail as much as we did (sometimes even more so!) and their dedication resulted in a home that’s beautifully functional, open and bright. – K.W.
Photo Credit: Anne Ruthmann Photography
