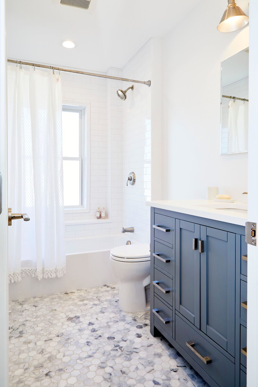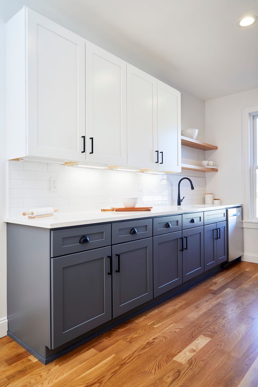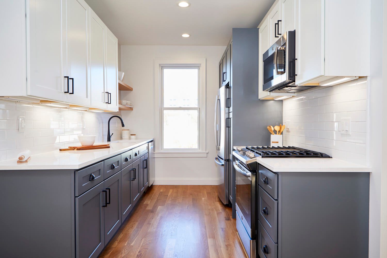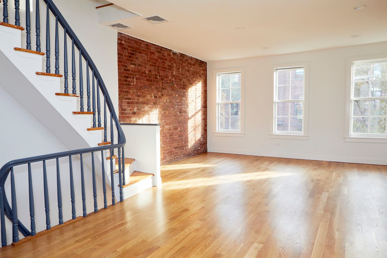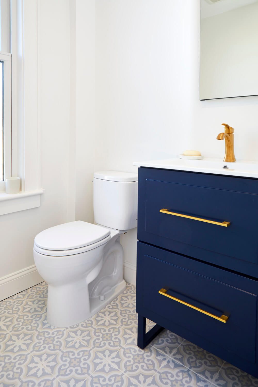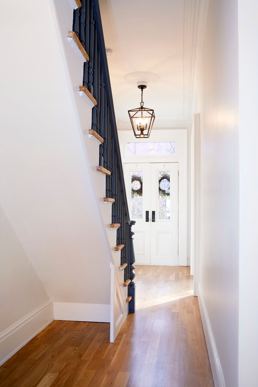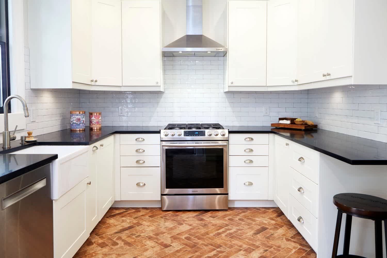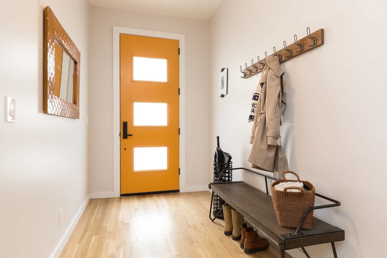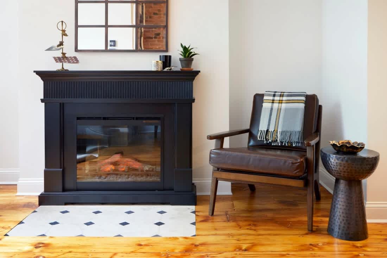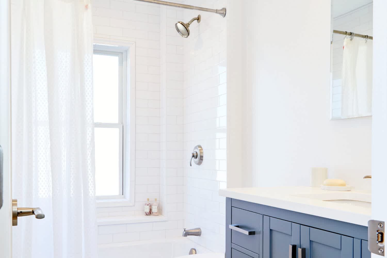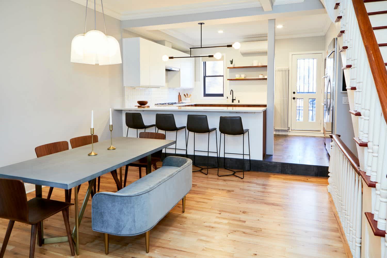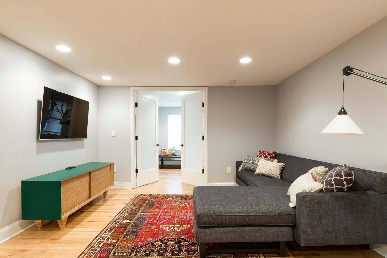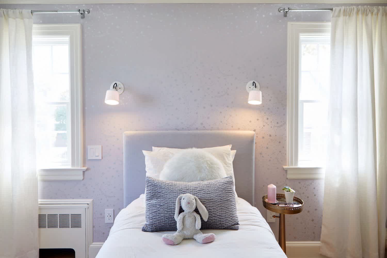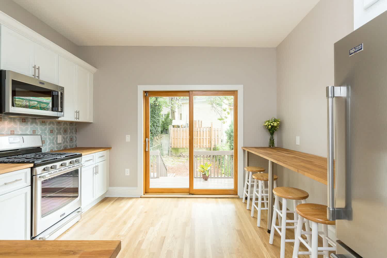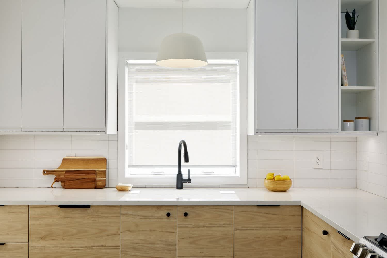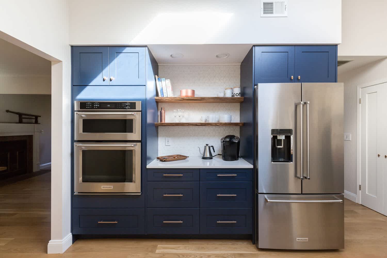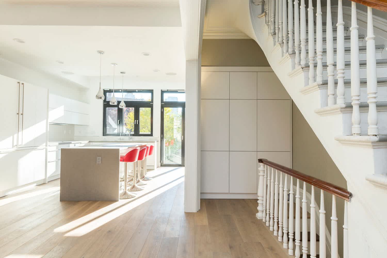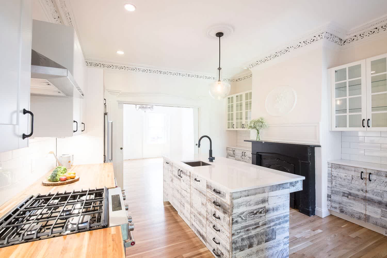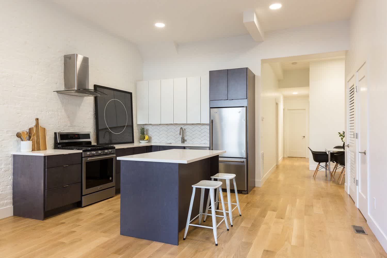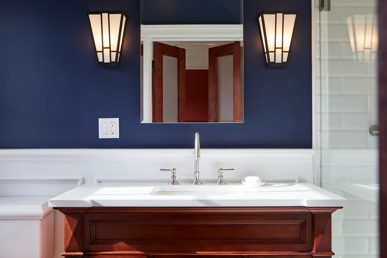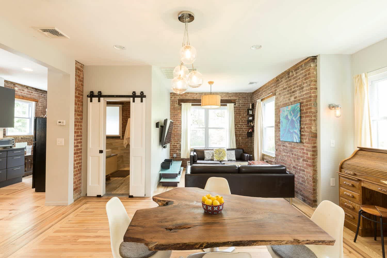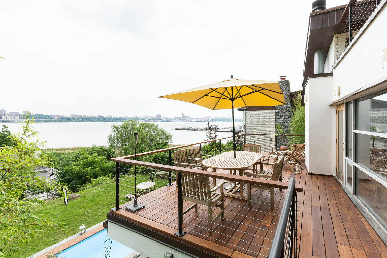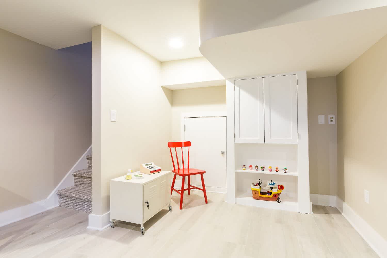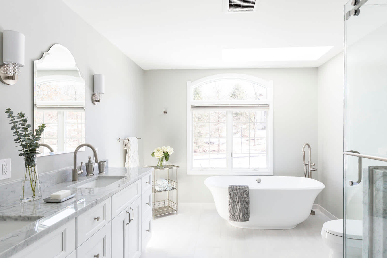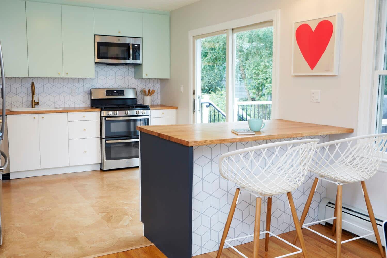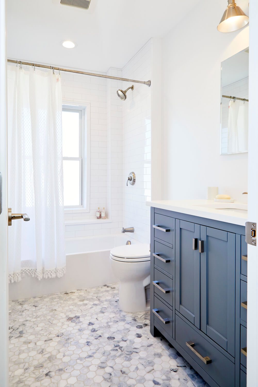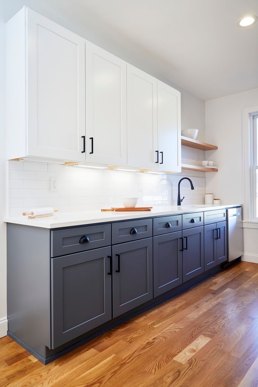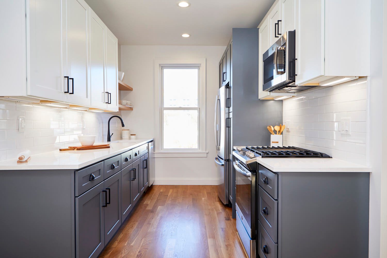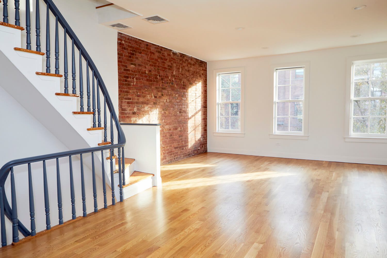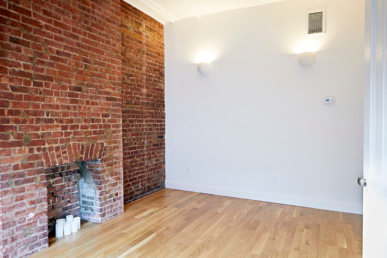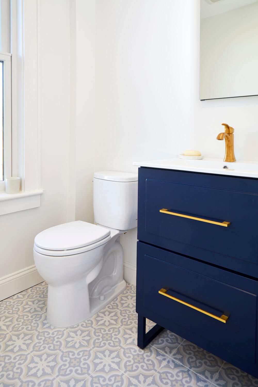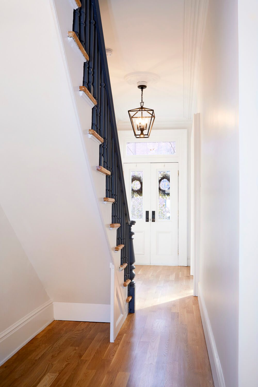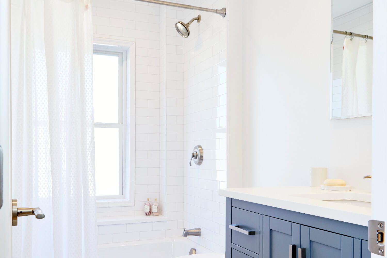
The Brownstone Swap
Fabulous and Functional
Our clients for this historic brownstone remodel in Jersey City did a little house swap.
It all started when they bought a brownstone with the intention of remodeling. Before they began the project, another brownstone on the same block went up for sale. They made a plan to move into that one, planning to live there for the course of their renovation. They liked it so much they decided to stay, and instead renovated the original property as a rental unit.
The goals of renovating for a rental unit versus for your own home (or for resale) are very different.
With a rental like this one, the design needs to appeal to the broadest sensibilities possible. The materials need to be high-quality and durable (but not overly precious).
But there’s another aspect to creating a highly desirable rental unit, that many clients may not think of: designing for functionality.
At first, our clients for this project planned to stick to the existing layout everywhere. But we encouraged them to use the design process to consider some functional changes to the layout, specifically in the kitchen and the upstairs main bathroom.
When they saw what was possible, they realized: we’re investing all this money anyway; we may as well spend a little bit more to gain a LOT more value in terms of how well the space functions.
To that end, we transformed the awkward L-shaped kitchen into a galley kitchen and created a small hallway into a brand-new powder room. We also moved the washer/dryer closet and added a linen closet right next to it.
On the fourth floor of the house, where the bedrooms are, there’s just one full bathroom – which was dominated by a big green tub. The toilet, sink and tub were smushed into one line, and there was virtually no storage space.
During the design process, we experimented with a few different layouts. Our clients fell in love with one of the options, so we rotated the tub along the back wall next to the window, allowing for a shelf to hold shampoos and soaps. This made room for a large vanity with lots of storage.
Our clients are delighted with the finished product: a beautiful, highly desirable 3-floor rental unit in the heart of Jersey City. They are thrilled that they took the leap to remove the horrible green tub; and when they saw the new kitchen, they said, “We were afraid from the drawings that it would be too small, but it feels huge.”
Sometimes it takes trusting a project to a professional team – and trusting the process – to create a truly elevated result.
Photo Credit: Megan Maloy Photography
