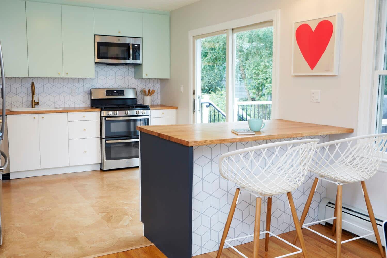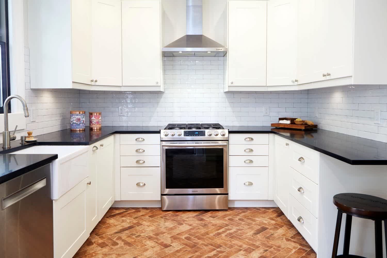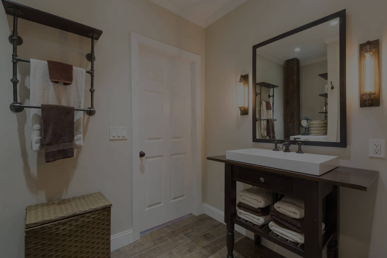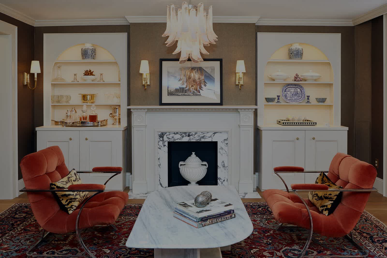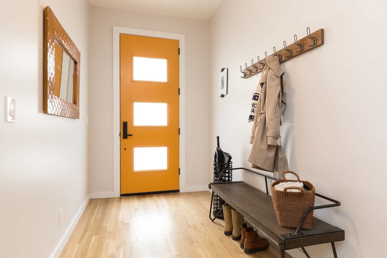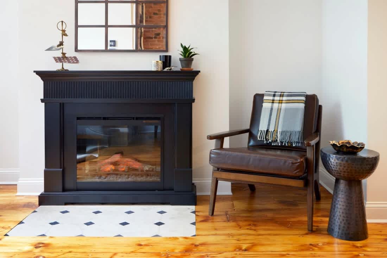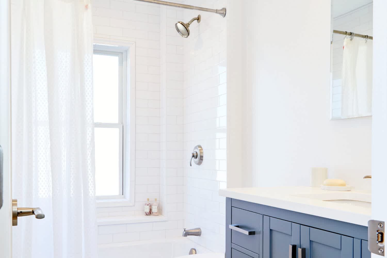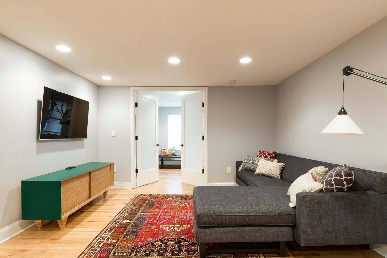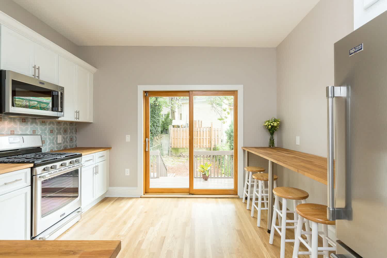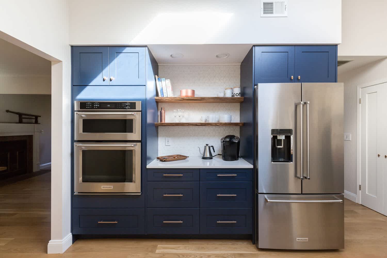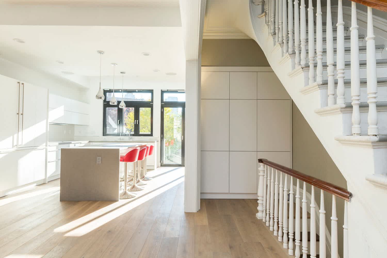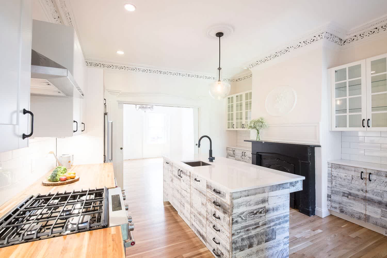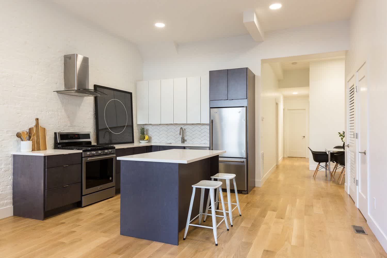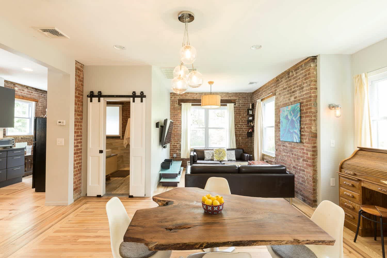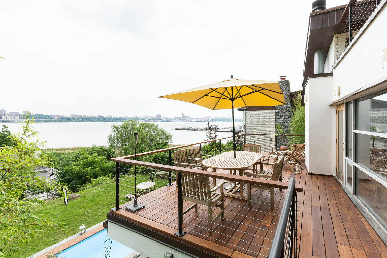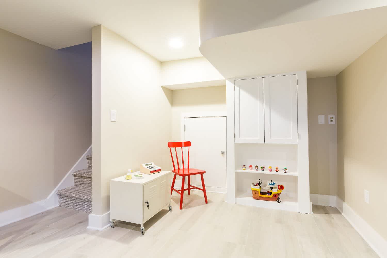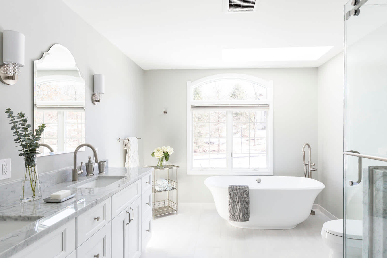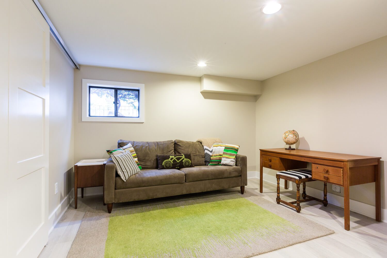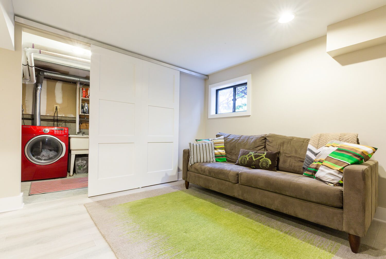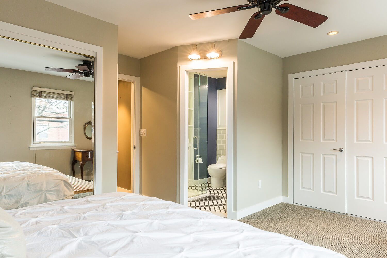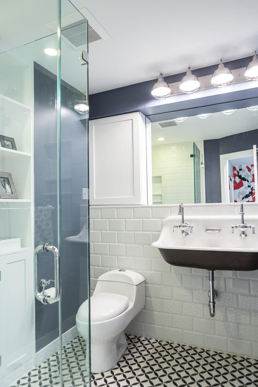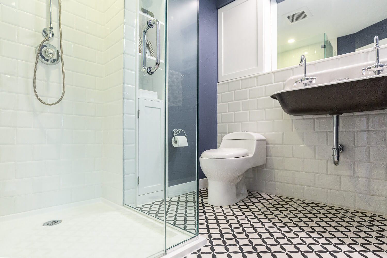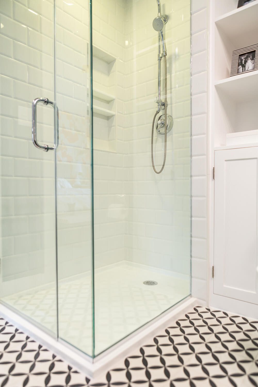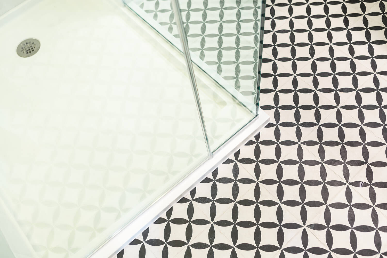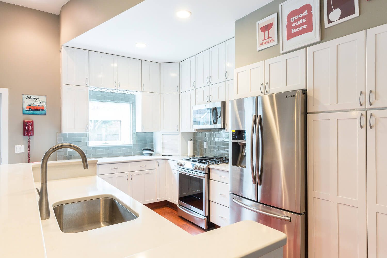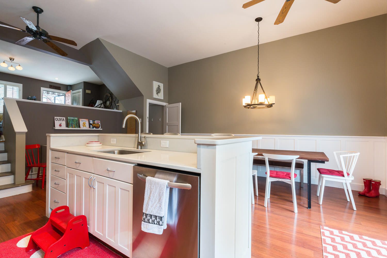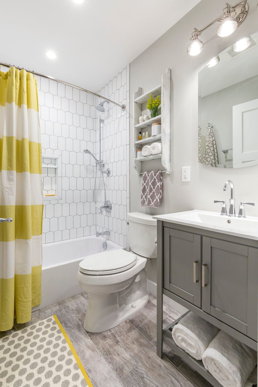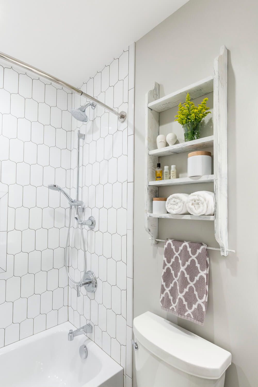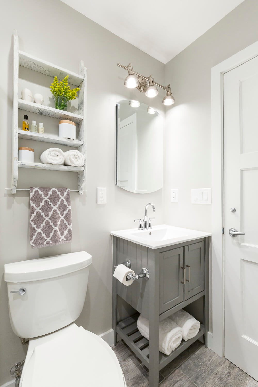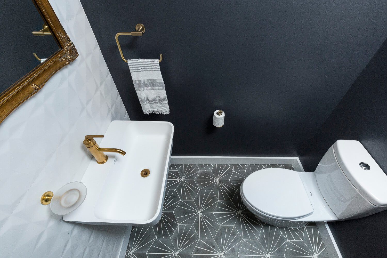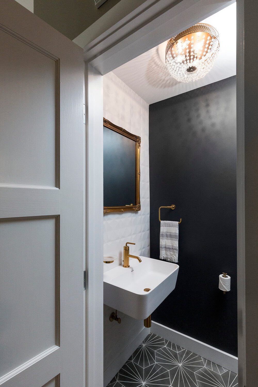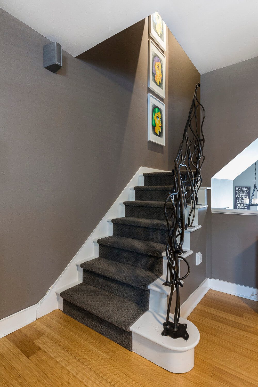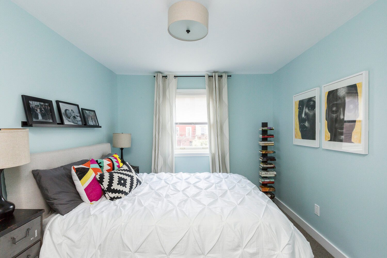
To New Heights
A Custom-Designed Space
What do you do when you need a space that fits your specific lifestyle, your unique personality, and your very self? Call Houseplay, of course! We custom-designed this downtown Jersey City NJ home with our clients in mind, providing new layouts, integrating design elements, and accounting for height too (he’s 6’4”, she’s 5’7”).
This design and build remodel began in 2015 with a focus on the basement, kitchen, and master bathroom. We handled every aspect of the project, right down to sourcing and providing all materials.
In the basement, we created a cozy rec room, maximizing the usable floor area and brightening up the subterranean space with new tile, trim, doors, and paint.
Upstairs in the kitchen/dining area, we installed new quartz countertops, a glass subway tile backsplash, and a new stainless steel sink and faucet set, and integrated new custom wainscoting in the dining area too.
The master bathroom was completely overhauled and enlarged to optimize the layout. The space received a major face-lift, complete with custom cabinetry, shelving, and niches. Plus, the height of sink, mirror, and showerhead were determined to be comfortable for both him and her.
Our clients loved the results so much that they reached out to us again in 2016 for a redesign and gut renovation of one full bathroom, a small powder room, and a few other projects.
Photo Credit: Anne Ruthmann Photography
For a glimpse into the making of this project, check out its Project in Process entry on the blog.


















