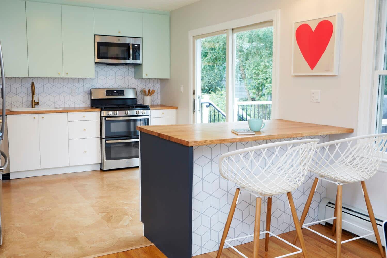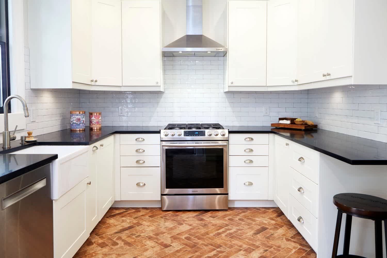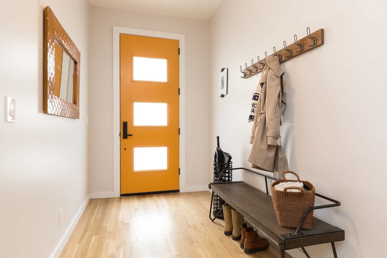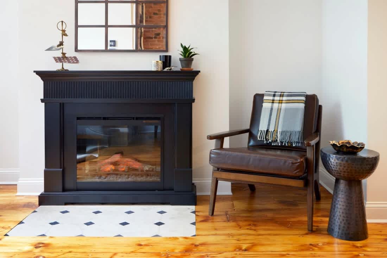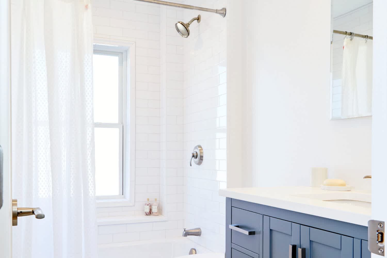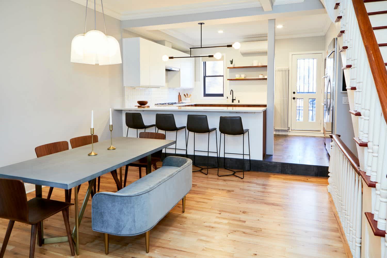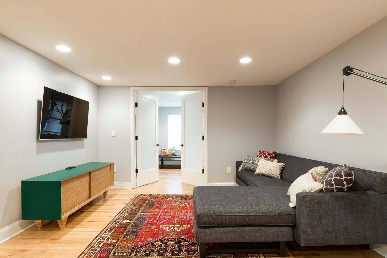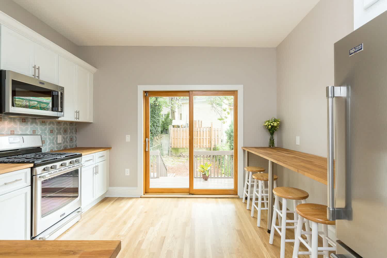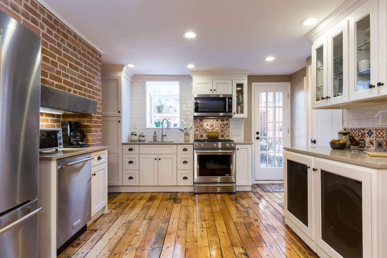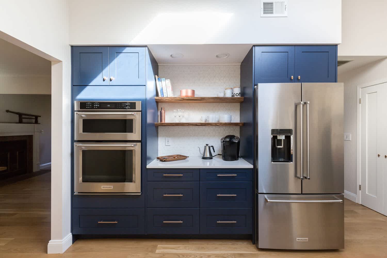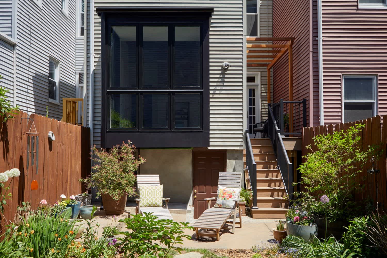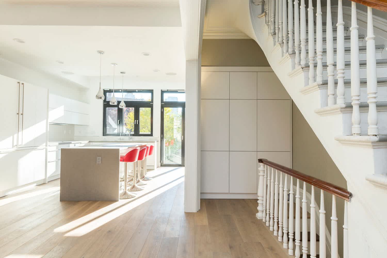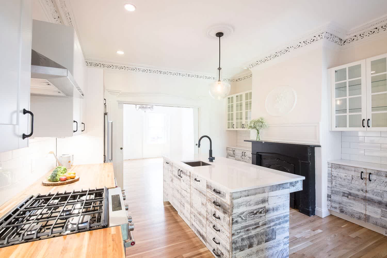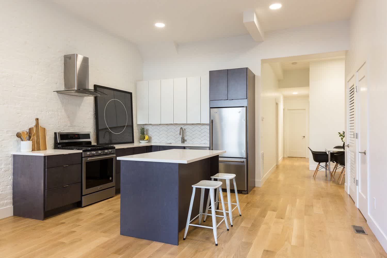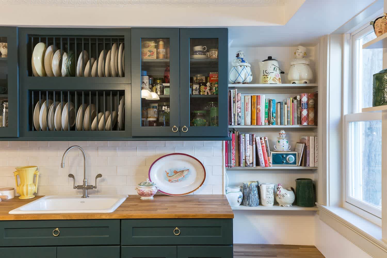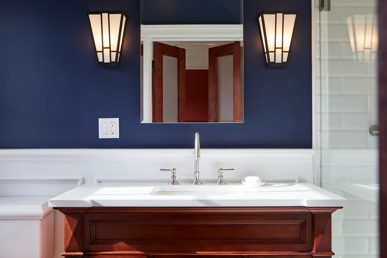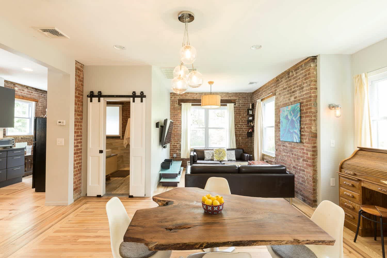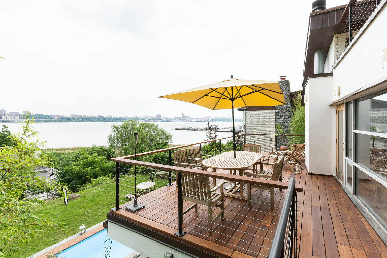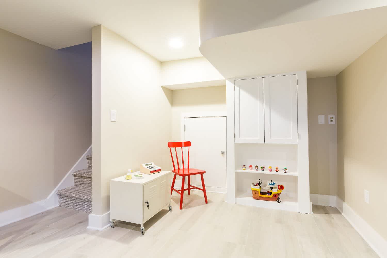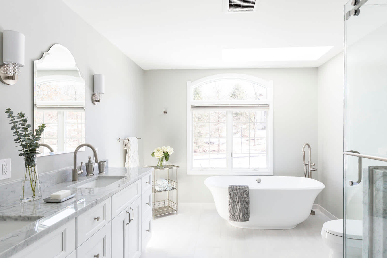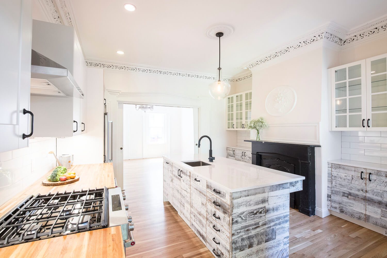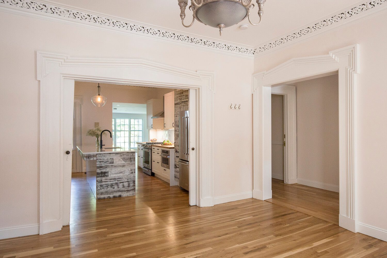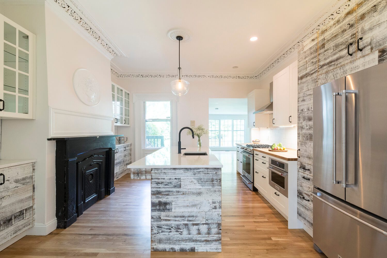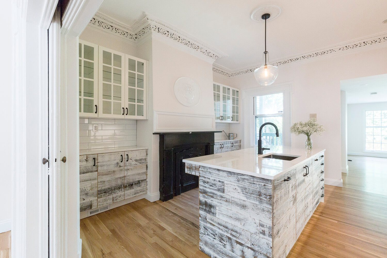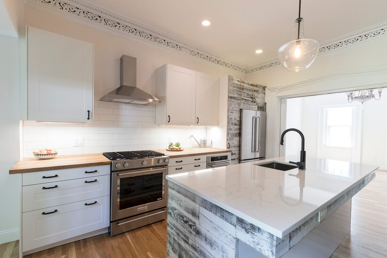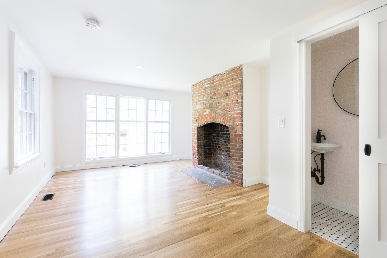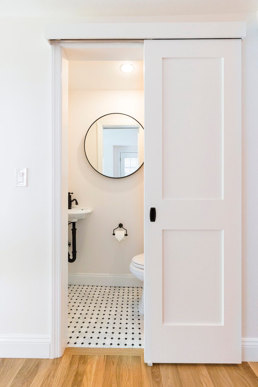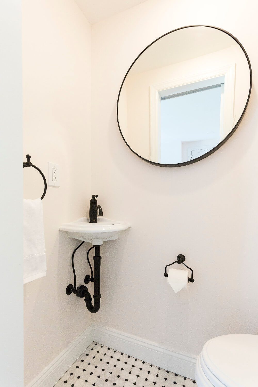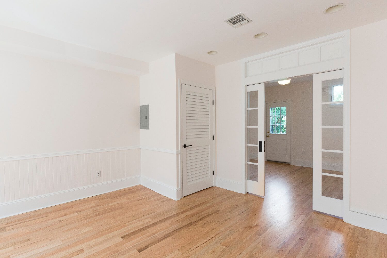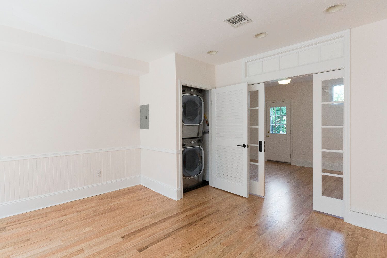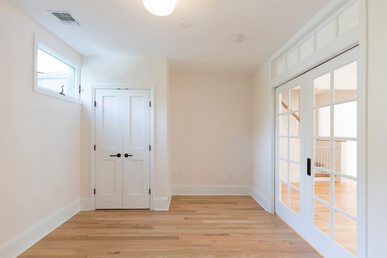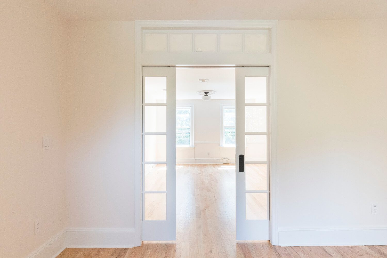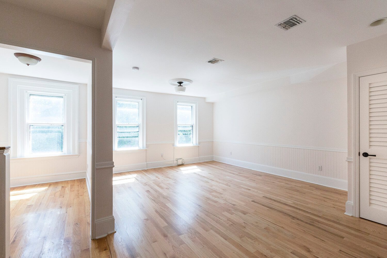
A Vision Made Real
Modern Style with Natural Elements
Did you know that the best home renovation contractors act as translators? At least, that’s what we’ve found to be true in our work. The art and science of translation is a key component of what we do every day.
As general contractors, we translate our clients’ vision into actual products, materials, designs, and layout decisions. We consult with clients on how to make design affordable, and we come up with creative solutions that fit their specific style.
For this full home renovation in downtown Jersey City, we worked in partnership with our clients to renovate both the first and second floors of their home, with a special focus on the kitchen, powder room, and living room spaces.
The space has a great deal of character, so we preserved the existing structural elements and mouldings while also updating and improving the overall layout.
Our design highlighted the historic aspects of the house. We protected and maintained the tracery plaster crown mouldings, and we replicated the historic trim around the doorways in the new, larger openings.
Our scope of work encompassed demolition and removals, framing, plumbing, electrical, insulation, cabinetry and carpentry, flooring, windows, kitchen and bath accessories, painting, tiling, venting, and HVAC.
The new look is a modern style with naturalistic elements; the kitchen includes a blend of marble and wood-feel materials, and the powder room includes a more classical look in keeping with the historic aspects of the house.
Photo Credit: Anne Ruthmann Photography
For a glimpse into the making of this project, check out its Project in Process entry on the blog.















